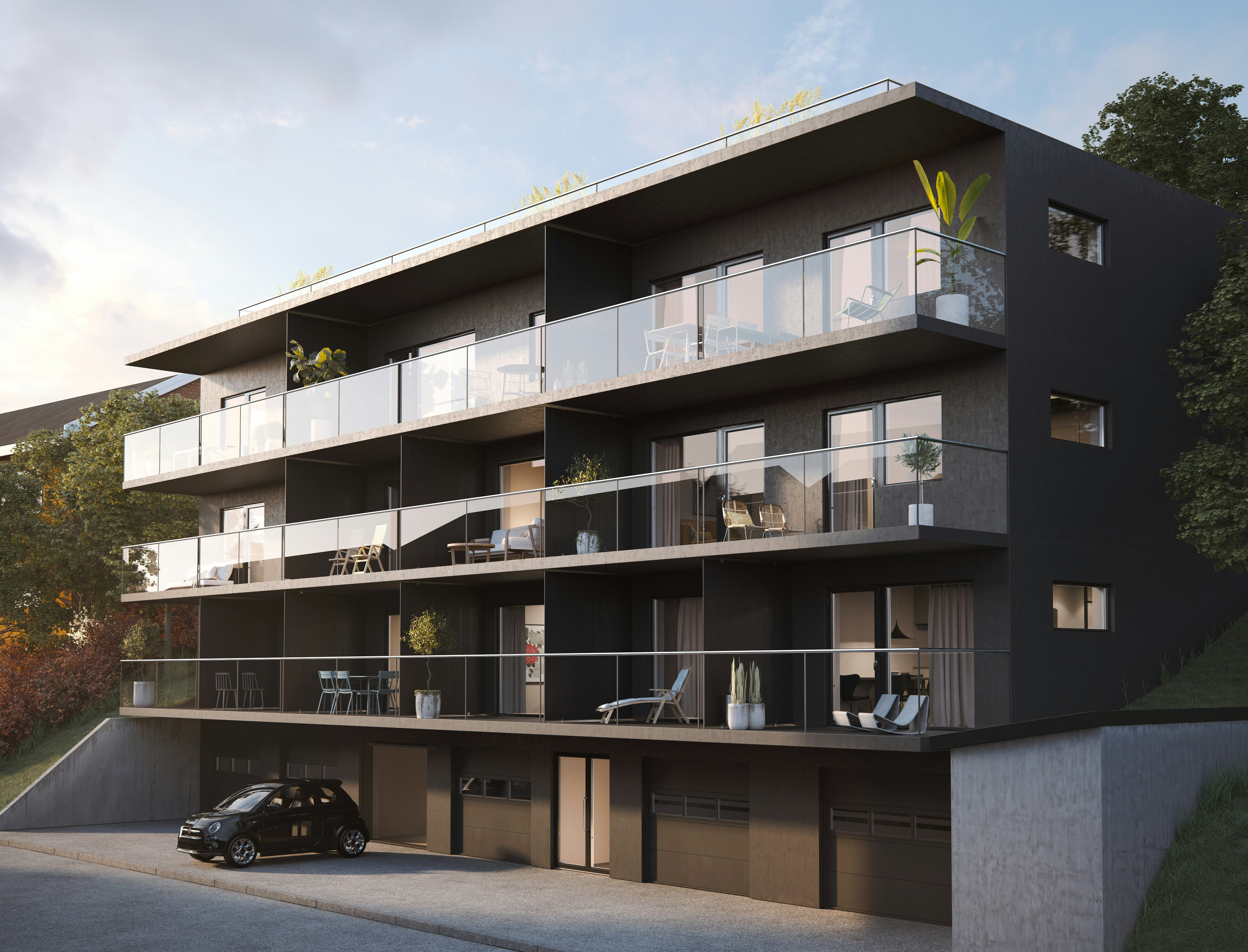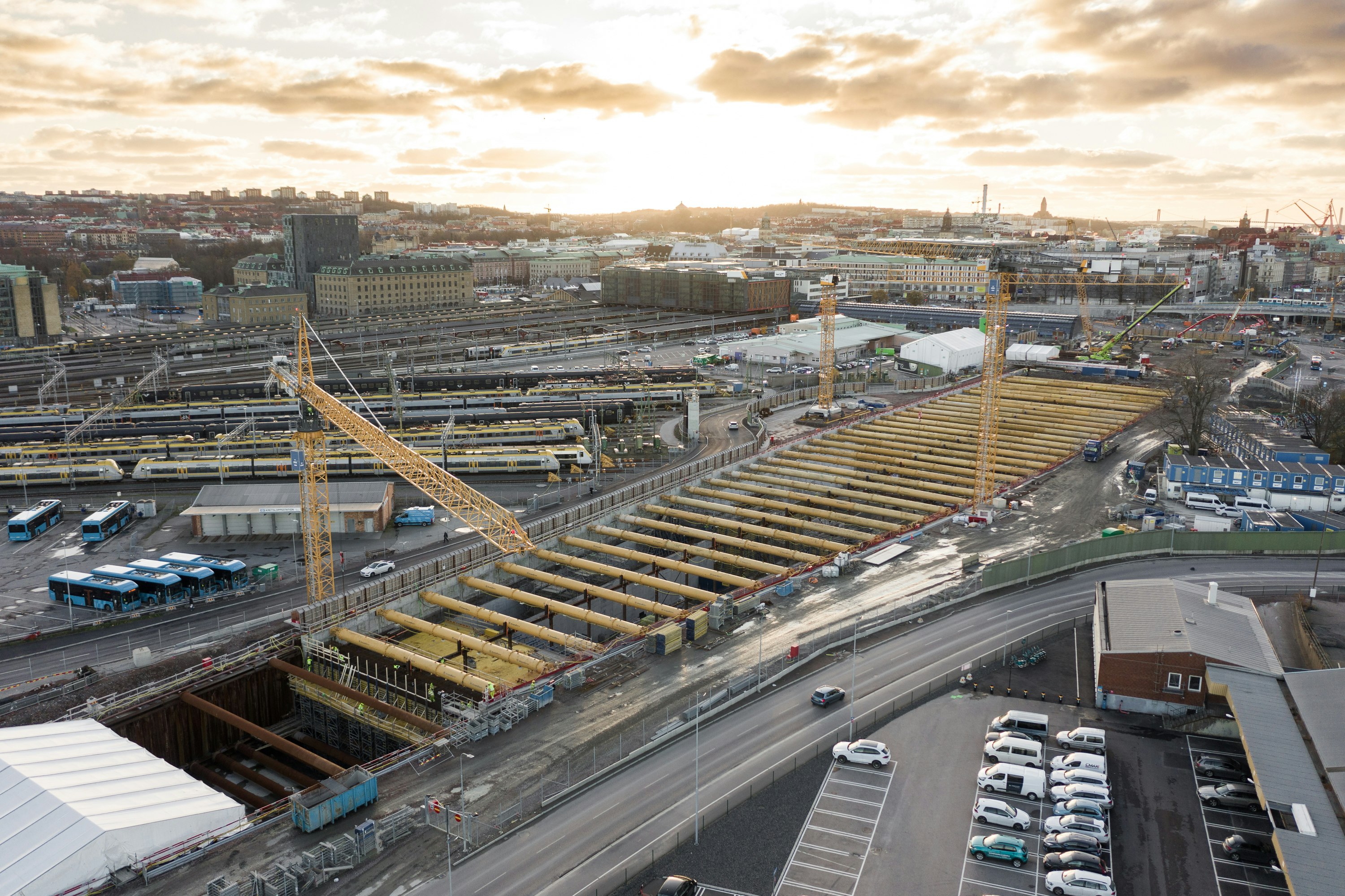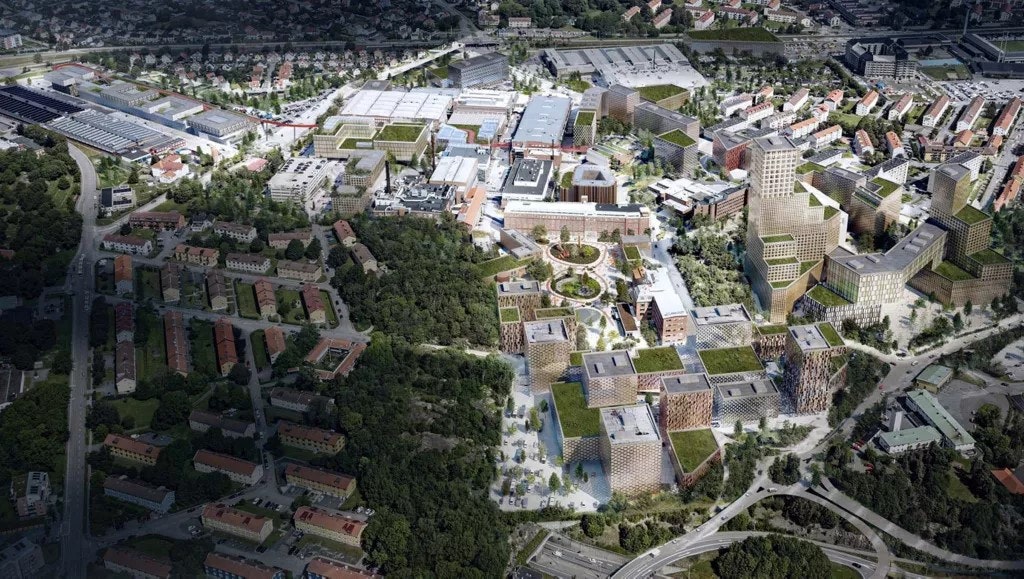Unique city living
Project: Brf-Landshovdingen
Project category: Buildings
Client: Brf Landshövdingen
Year: 2021
On Landshövdingegatan in central Krokslätt, Gothenburg, a block of 13 apartments with ground-floor parking is under construction. On the roof is a shared meeting room for the residents and a terrace with space for spa and relaxation.
On a crowded plot in a densely populated area, the building is being blasted into the bedrock on a sloping block, and will have as much as three floors of filled land on one side. This places particular demands on the structure’s load-bearing ability.
Inhouse Tech has designed and planned the project planning and construction documents, and is also the lead structural designer for the project.


