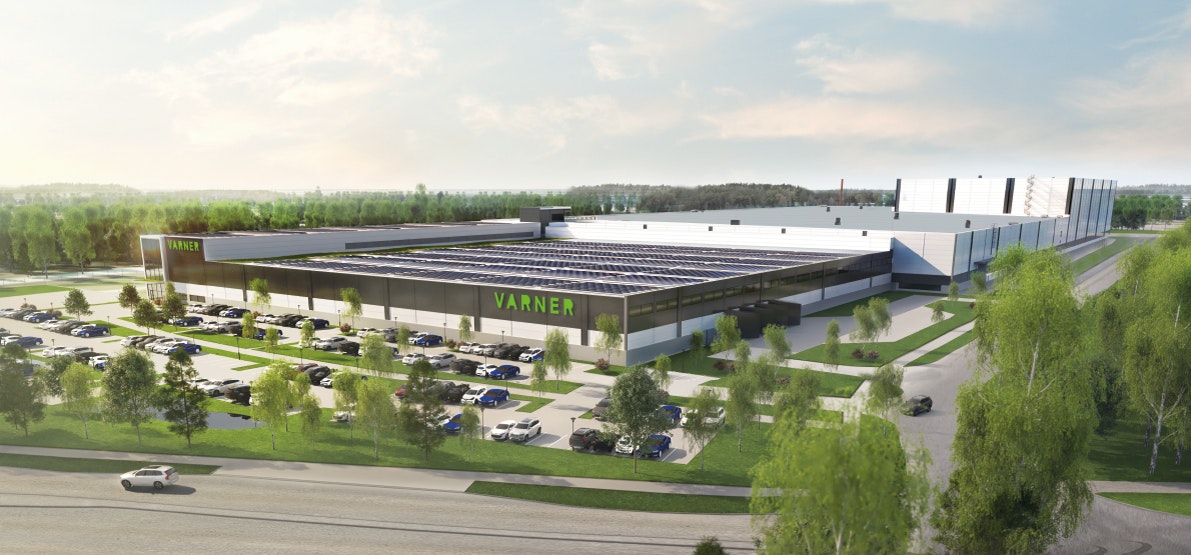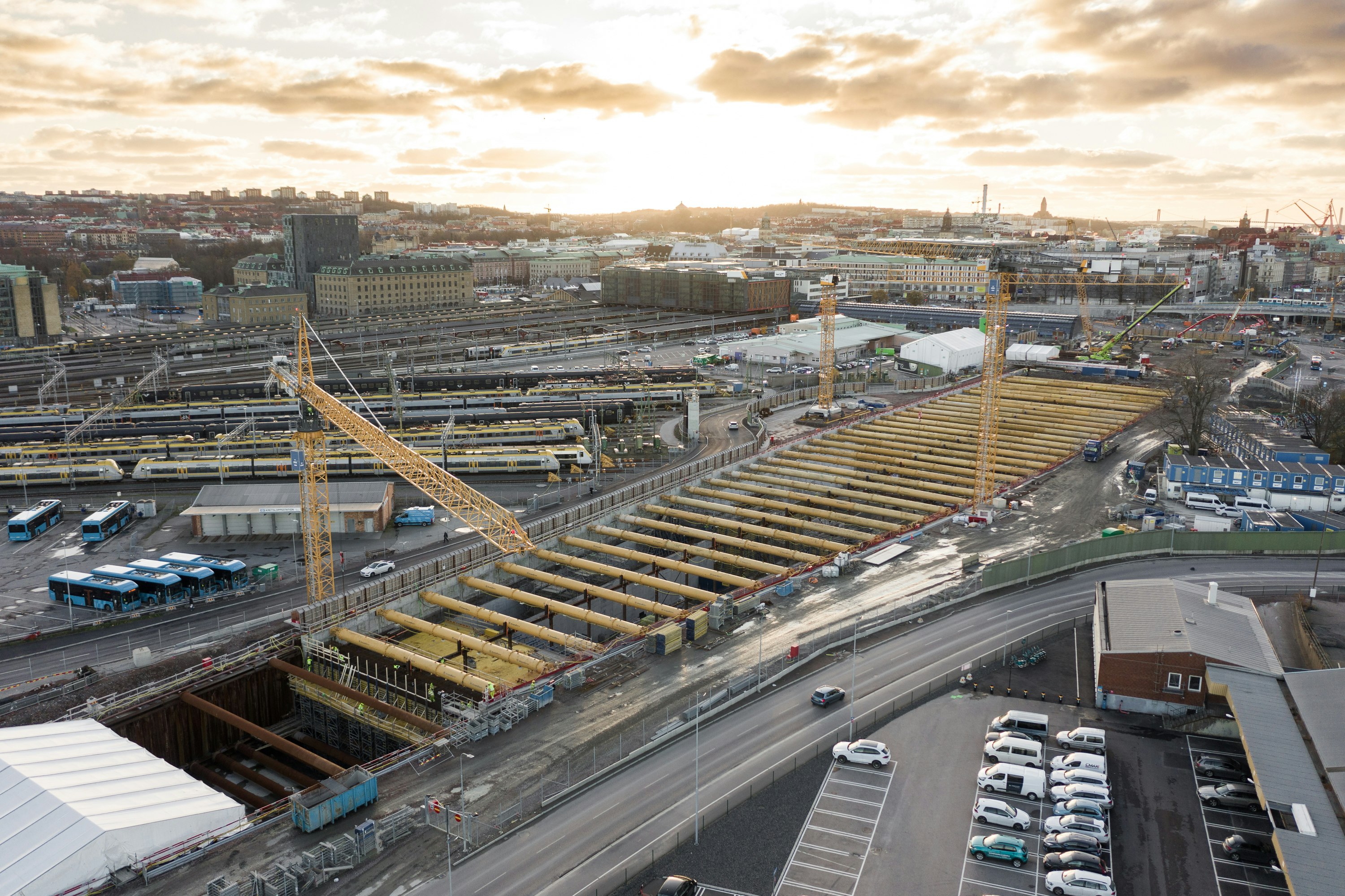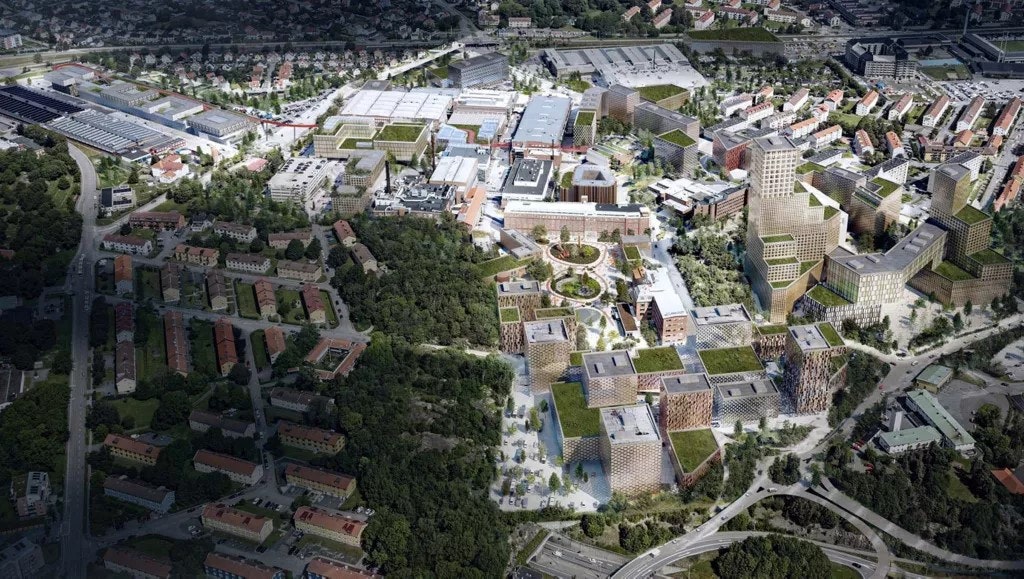The challenges
We are helping the developer Varner to plan and run the project, alongside main contractor PEAB. Our relatively new building structural design group was involved from the programme documentation stage, which defines the project based on the client’s needs and specifications.
We entered the project early and are planning several aspects of the structural design down to nuts-and-bolts level. This is how we want to work, influencing the project from idea to finished documentation.
As the lead structural designer for the project, we coordinate the various parties involved. We are responsible for a large part of the whole, but having so many different suppliers also means that a wide range of components need to be fitted together. With input coming in from many different directions simultaneously, our ability to listen and remain flexible is crucial to keep the project running smoothly. The very size of the distribution hub necessitates a lot of discussion, collaboration and consensus.
Large projects always throw up surprises – in this case it was the land analysis ahead of laying the foundations. The ground varied widely even within very small distances, and that’s an experience we’ll remember.
Because of large volumes, tight deadlines and demanding administration, Inhouse Tech has had to mobilise a lot of in-house resources. We have units from different departments working together in a project planning group, which is a proactive way of collaborating to make sure our clients timeline holds up. Both the client and main contractor PEAB are heavily involved in the ongoing process. Together we have found an efficient, solution-oriented way forward, which can never be taken for granted.
As the lead structural designer, we bring together and synchronise all the components. That’s a vital role where I am convinced that we’ve brought a lot to the project.
The distribution hub will be environmentally certified according to BREEAM. This places extra demands on administration and documentation, but is primarily about careful planning to make the best possible use of materials and resources.
I feel this is something that should be second nature to us as structural designers – never over-exploiting resources and wasting materials. It’s fundamentally about having the right design from the start.
One particularly efficient and well-planned design feature in this project is how we dimensioned the steel structures; together with other technical solutions, it means that no additional fire protection is needed. Fire safety can otherwise be quite a cost-heavy area, so any efficiencies made here were an unexpected bonus for our client.


